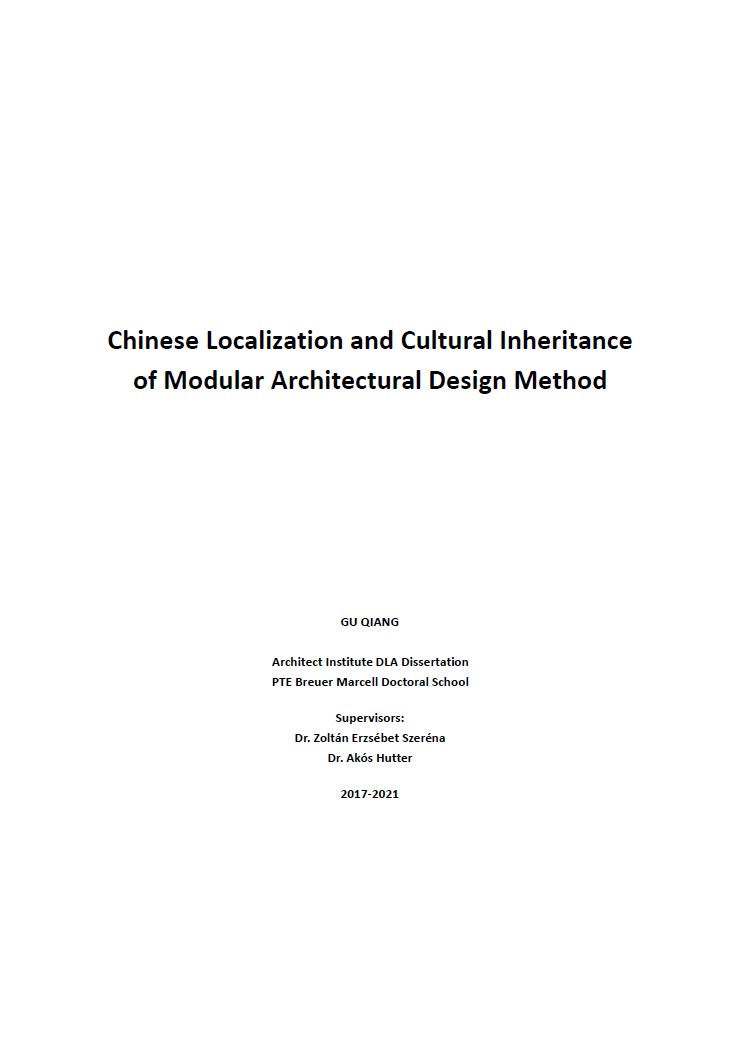Chinese Localization and Cultural Inheritance of Modular Architectural Design Method
Abstract
The Chinese civilization is the crystallization of the wisdom of Chinese people during more than
5,000 years history. It represents the philosophical thinking of the Chinese people on the nature
and the origin of the world. Chinese traditional culture has influenced every aspect of Chinese
people's life, including architectural design. However, with the progress of modern technology
development and design standards enactment, whether the traditional Chinese culture that
emphasizes the thinking of "harmony between man and nature" can still take contemporary
design as the carrier? through appropriate building design method to show the unique charm of
Chinese traditional culture, keep Chinese traditional cultural elements alive in contemporary
design is the purpose of this DLA research.
In order to realize the Chinese localization and cultural inheritance of modular architectural
design method, this DLA research selects traditional modular architecture as the link of the two
for analysis and research, and combines China's national conditions and contemporary
technology means to create a modular architectural design method. The architectural space and
interior space designed by the modular architectural design method can combine the advantages
of flexibility and diversity of traditional modular architecture as well as the bearing capacity of
local culture. The modular building design method proposed in this research has different
application modes at different spatial scales:
1. Based on the architectural spatial scale: to create "box" Spaces with different volumes.
Modular building design method divides the main body of the building into several building
modules. After finishing and cleaning in the factory, the "box" space is transported to the
construction site for assembly. The process of modular building design method includes design,
factory manufacturing, site construction and acceptance. Each module will have one or more
rooms depending on the specific design scheme, improving the overall efficiency from
architectural design to construction.
2. Based on the interior spatial scale: to establish the viewpoint and link of independent interior
space. Small "box Spaces" are inserted into the building space to create different visual central
points within the area. The traffic flow is used as the link to connect different space, and the
cultural modeling carrier is used as the visual center of the independent interior space, so as to
achieve the purpose of traction and attracting the people's sight.
How to integrate local traditional cultural elements with contemporary architectural design? The
design method to solve this problem is not only applicable to China, but also to other countries
which have a long history. Each local traditional culture has its own unique characteristics, and
each culture is an element that inspires designers. If Chinese traditional culture can be combined
with contemporary architectural design, then some other traditional cultures with similar
conditions like China can also take this research as an example, as one of the architectural design
methods integrating local culture. To find out the advantages of local culture and determine the
orientation of local culture in contemporary architectural design will contribute to the
inheritance and development of traditional culture, and at the same time increase the
acceptability of architectural design schemes in the local area.

