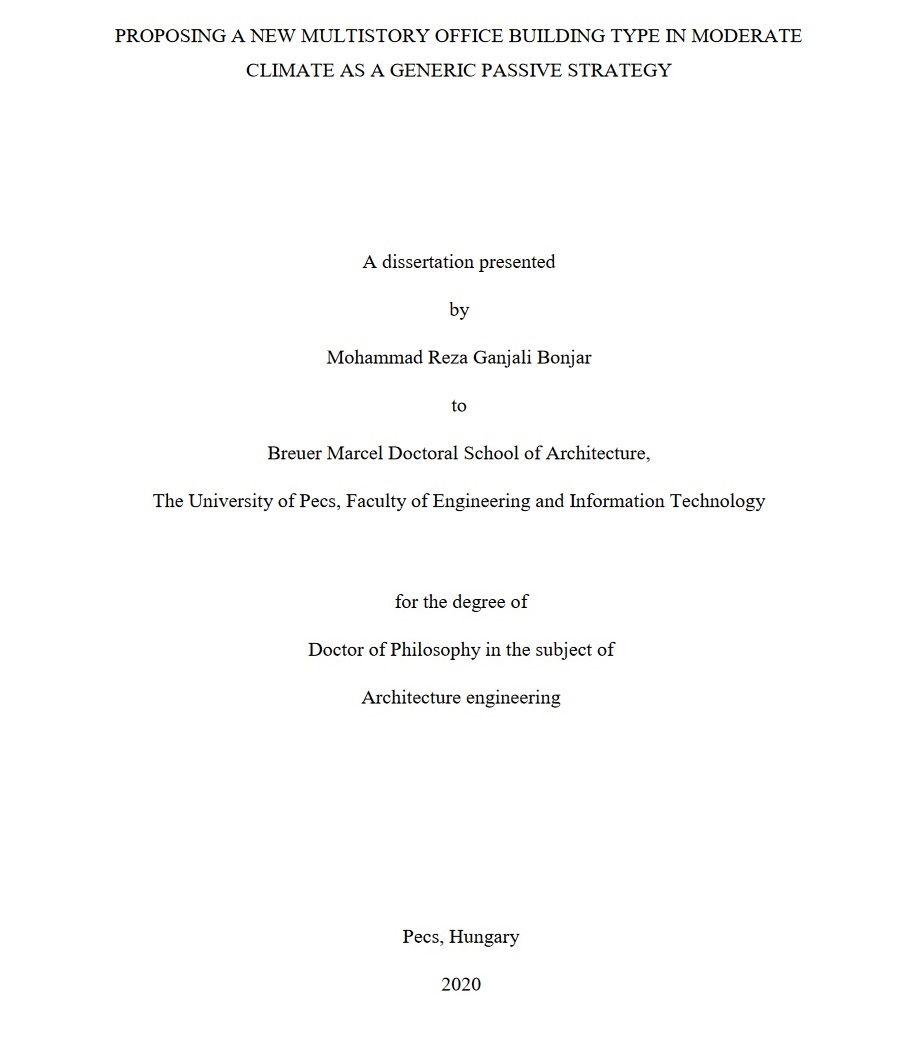Proposing a New Multistory Office Building Type in Moderate Climate as a Generic Passive Strategy
Abstract
Fully glazed facades have forced up the thermal loads in modern, contemporary office buildings, resulting in a considerable amount of cooling and heating demand. Moreover, occupancy time is increasing in office spaces, while the improvement of well-being and level of productivity is fundamentally based on the indoor comfort environment. This study aims to test a new, climate-responsive building envelope and related space organization concept. According to the proposed `introverted space organization with closed facade` (ISOCF) concept, the windows are abandoned completely from the façade and different internal courtyards are simultaneously integrated to ensure passive lighting and ventilation. As an effect, the internal space organization requires contiguous open spaces, instead of standard cellular office partitions. To evaluate the impact of the ISOCF strategy, thermal, and visual comfort, as well as the energy performance of various building versions, were analyzed. In a dynamic thermal building simulation framework, a reference office building is modeled with three window-wall ratios (WWR) scenarios and three completely new ISOCF design variations in moderate climate conditions. The differences between energy and comfort performance in all models were analyzed to evaluate the positive and negative impacts and interrelations. The results indicated that the ISOCF models provide a significant improvement in heating and total energy demand, whereas heating dominates 80% of the total energy need. Thermal (PMV) and visual comfort were improved as well, while the lighting and cooling energy consumption suffered marginally due to WWR enlargement. The study serves as a fundamental basis for the development of a comprehensive future ISOCF multistory office building typology and design guidelines.

