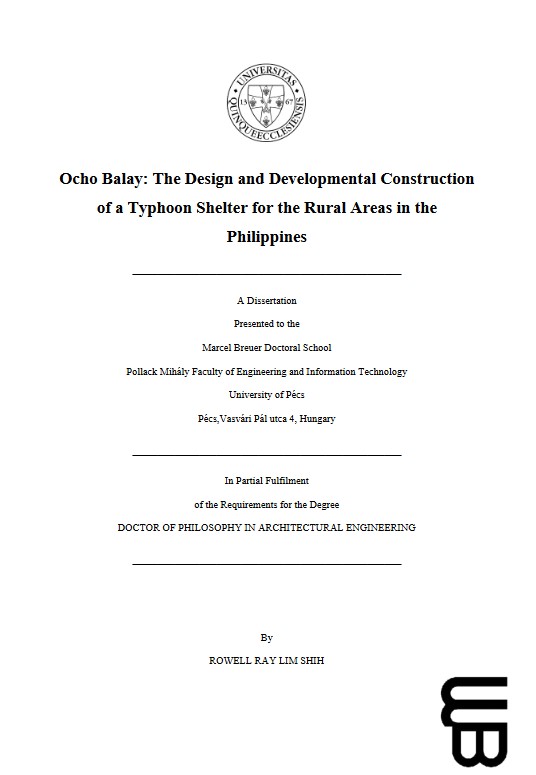Ocho Balay: The Design and Developmental Construction of a Typhoon Shelter for the Rural Areas in the Philippines
Abstract
The Philippines, a country that comprises of more than 7,107 islands, is one of the most disaster prone areas in the world. Typhoons, landslides, earthquakes, volcanic eruptions and storm surges affect this country almost regularly. Thus, in the effect of changing climates and weather mean gives architects an opportunity to our build more typhoon environments. In the face of catastrophic natural events, architecture is every so often the first line of defence. But then again architecture can also harness nature to empower inhabitants. With storms now becoming stronger and energy demands growing exponentially, the world needs architecture that addresses nature in all its forms. In this study, the author introduces the Ocho Balay, which is based on the design of an “8” sided house that the shelter is known for. The shelter is a result of the lessons from the experience in previous transitional shelter programmes show that these shelters should always be developed in deep consultation with affected the communities, focused on the permanent reconstruction that comes after the transitional stage. This paper is therefore focused on the design and development of a typhoon permanent shelter, specifically for the rural areas of the Philippines. The resulting study will benefit in the formulation of guidelines for the design of a sustainable shelter that is both typhoon and affordable for the affected rural communities

